The 4 Home Renovations We’re Looking Forward to
Let’s talk about home renovations!
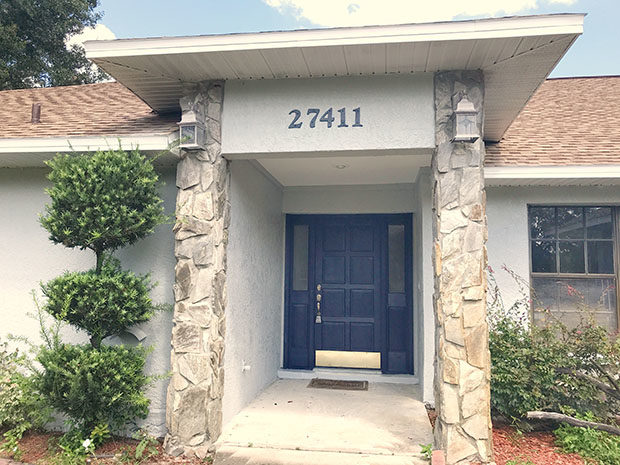
During the home search process, there was a lot of looking online, filtering through seemingly hundreds of listings (after the initial filter), then scheduling showings, over and over for months. We actually started our home search process while we were still living in North Carolina and man, that was difficult. I bow down to anyone who is able to move states without ripping their hair out. We ultimately decided to wait until we moved back to Tampa before trying starting the process. Thankfully we had a place to stay while we figured it all out.
Anyway, when you’re looking for homes, you have an idea in mind of how you’d like your home to look. We either wanted a home that was everything we were looking for without major upgrades necessary or a home that was move-in ready and would be just fine as-is, but could use some upgrades down the line. We were open to both options and it really came down to the layout of the house, the potential, and the cost.
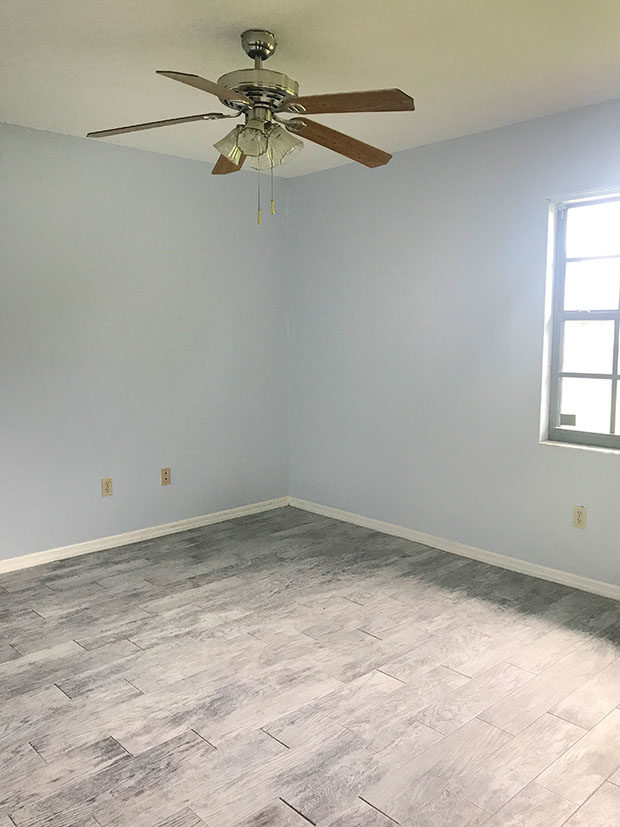
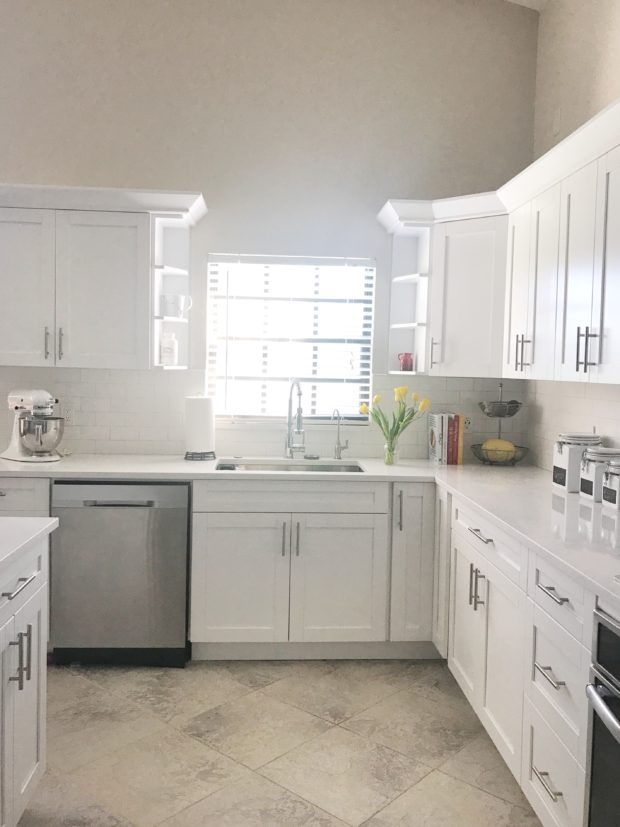
Before we even moved into the house we purchased, we removed the carpet from the bedrooms, painted the bedroom walls and the outside of our home, and had the kitchen completely redone. This is our first owned home so this was our first take at any renovations and it was exciting to see our vision come together. I actually enjoyed all of the comparisons of the details we wanted to incorporate and speaking to our contractor about options. It was so much fun!
Now, we are really looking forward to the other renovations we want to make. This house was build in the early 90’s so there are many things that are a little too old-fashioned for my taste or are simply on their last leg.
Here’s are our upcoming home renovations:
Resurfacing the Fireplace Area
We have this super thick mantle and a large hearth, both of which are too dark and imposing. Although we have a very open floor plan, the mantle and hearth make the living room more closed off and so that we have to arrange things a certain way.
I have gathered a lot of inspiration shots for this as this will be the very next renovation we have completed and I want to be prepared. What we are thinking of doing is trimming down our mantle and completely removing the hearth. We want some other unique element surrounding the fireplace rather than just a painted wall, and then to take that brick beyond so it all ties together.
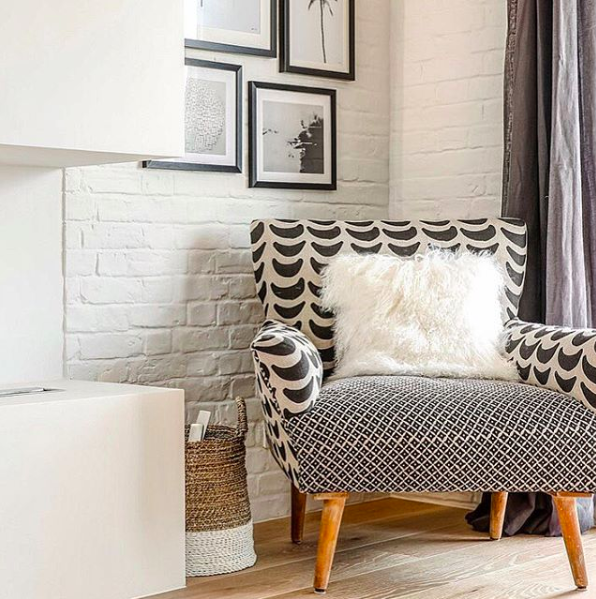
Something like from Faux Brickwork would be perfect! Adding faux brick would bring some personality to this space so that it has a real quality, contemporary feel to it. Plus, we can make this change without incurring high costs. They have such versatile materials that it makes it both easy and affordable to get that atmosphere in your home that you’re going for. They also have a design team that’s on hand to assist in your design. If you’re like me and don’t have the best eye for design, this is invaluable. Whatever specifications or ideas you have, they can help find the perfect match and provide advice on your design!
We are definitely on a budget for these renovations so a high-quality product and look for a lower price point is right up my alley.
Completely Updating the Spare Bathroom
Our master bathroom is fairly large and is going to cost a pretty penny so instead, we are going to focus on the spare bathroom. Some updates we’ll be making here include: completely new vanity, installing a double sink, painting, changing the mirrors and lighting, and incorporating the medicine cabinet into the wall so it’s flush rather than sticking out like traditional medicine cabinets do. We would love to refinish the shower too. Right now it’s a darker tile that we aren’t too fond of. Something much lighter in color and sleek is what we are looking for.
Finishing the Paint
We’ve painted the bedrooms and the master bathroom, as well as the outside of our home, but we really need to paint the main area. Once the fireplace is done, that would be our next task.
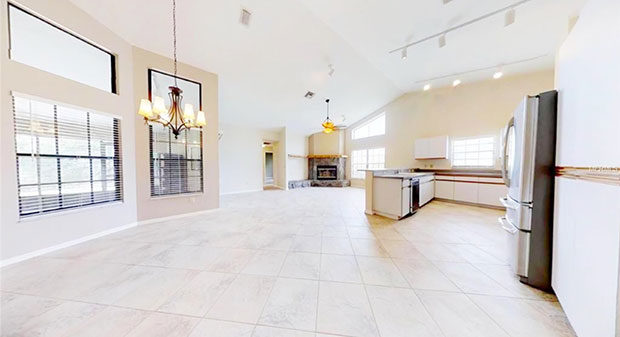
We started with the bedrooms because we wanted that done before the kids came and slept in there, inhaling paint fumes, and now we will take a day to vacate our home and get the rest done. I’m really excited for it! We are going to go with white walls.
Closing in the Patio
We love our large screened-in patio, but we feel we’d love it more if it were closed in and air-conditioned. So we are eventually going to make it a Florida sunroom instead! Rather than screening, we’ll have large windows that we can roll open. Then, we’ll have a shaded area beyond that for actual outdoor seating and another grilling area. The Florida sunroom will have a small play area for the kids and casual seating for get-togethers. We have a pond and some acreage so we always see beautiful birds, plus deer on our property.
Homeownership can leave you with a never-ending to-do list, but as we have the budget for these items, I know I’m going to love making more of our home into our personal style. I can’t wait until everything is completed, then I feel that I can actually decorate with my favorite baskets, picture frames, rugs and more! Stay tuned because I will be sharing these home renovations.

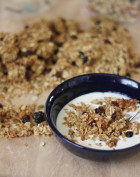

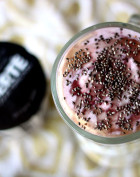










Leave a Reply